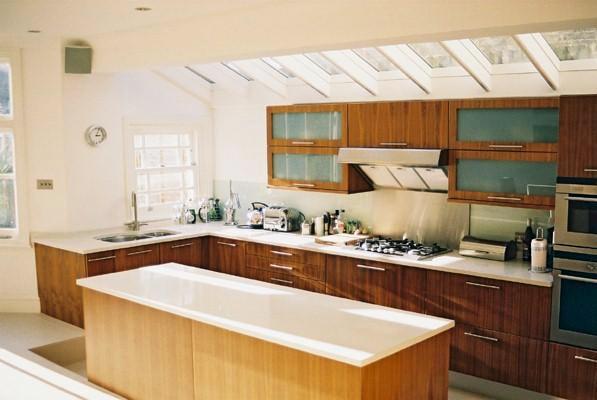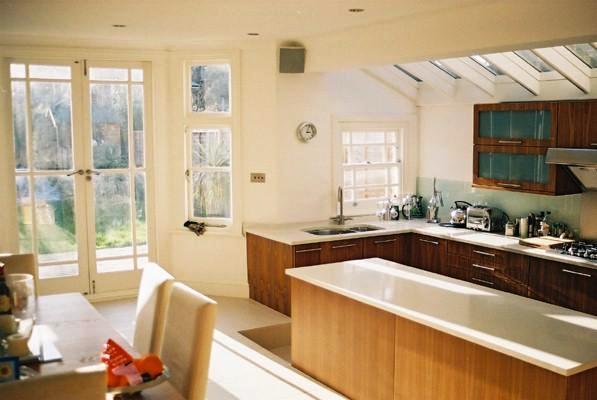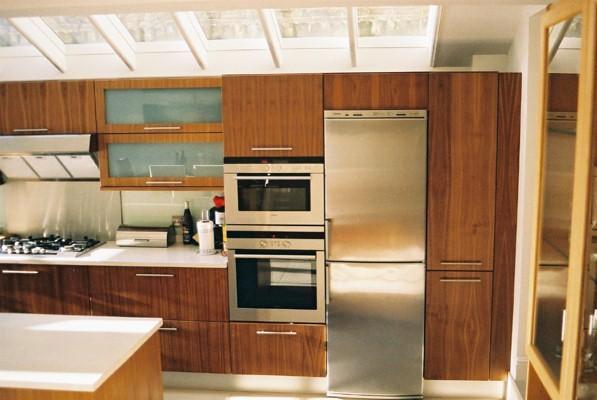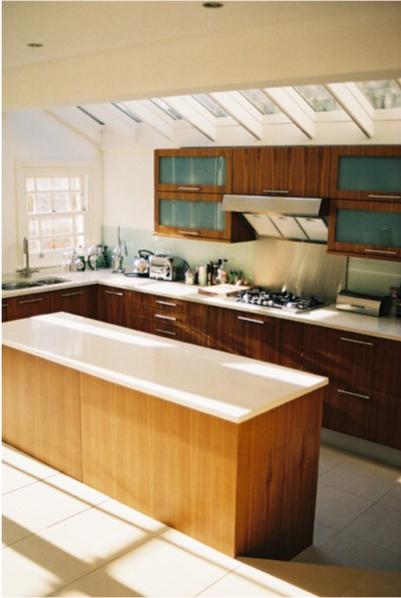
|

|

|

|
This was a lovely kitchen design, for a client in central London. We were asked to supply designs early for the planning stage, as they were adding a new side return extension. Our input changed the design of the extension somewhat, to make planning integrated with the new kitchen.
 |
 |
Because the roofline had to be lower (due to windows above) it was decided to lower the floor level in the new kitchen area, to provide for tall units. So the new kitchen area had a step down into it, which served to visually separate the kitchen from the dining area. Placing the island against this step further emphasised the separation between the areas.
The client was in the process of turning their home very contemporary, and wanted the kitchen to look the part. We also designed a couple of stunning new bathrooms for this house as well. With the new glazed side roof & large French doors, the room was very light, made more so by tiling the floor in limestone coloured porcelain tiles.
 |
 |
Walnut was chosen because of its warm wood tones & the darker contrast with the light interior. The furniture used vertical grain walnut. The worktops used a man-made granite, in an almost white finish, to further bounce light around the room, contrast with the walnut & match the walls.
As the wall units used glass panels in the doors, we echoed this with matching glass splashbacks either side of the stainless steel hob splashback.